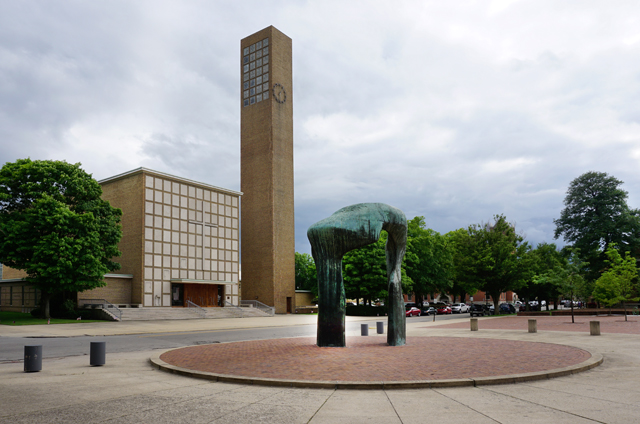Architecture / Columbus

Fire Station No. 4 (1966) by Robert Venturi The design fees for the building were paid for by the Cummins Foundation Architectural Program . The program became a formal part of the Cummins Foundation in 1960. It began with schools, but later grew to encompass all public projects. All the buildings in this post, with the exception of the I.M. Pei library, were funded by the program. The Cummins Foundation did give the library $800,000 grant, but it wasn't part of the Architecture Program. A list of the program's projects can be found here . Chairman and Chief Executive Officer of Cummins, Irwin Miller, summarized the program with this statement: American architecture has never had more creative, imaginative practitioners than it has today. Each of the best of today’s architects can contribute something of lasting value to Columbus. L. Frances Smith Elementary School (1969) by John M. Johansen The "gerbil tube" school caused some controversy when...



