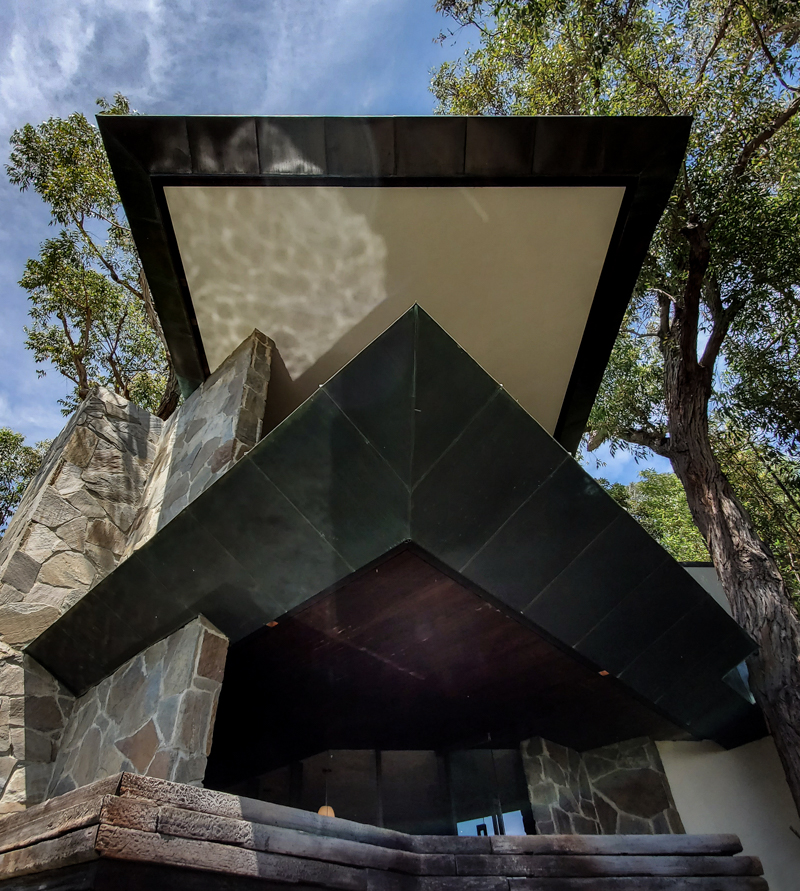Mauer House / John Lautner

This weekend I went to the estate sale at the Dr. Edgar and Allison Mauer House by John Lautner (1947). It's located on Mount Washington in Los Angeles. It's in a state of disrepair after decades of deferred maintenance and a severe hoarding situation. What must have been at least15 years ago, Scott from Ten10 took me on a tour of Mount Washington. This was one of the stops. It looked horrible then. David, the grandson of the Mauer's inherited the house. Along with his partner, they are at the beginning stages of restoring the house, with plans to live there. Edgar F. Mauer House (1939) by Frank Lloyd Wright Pre-WWII, the Mauer's were working with Frank Lloyd Wright on a house for the site. The plan was for a small one bedroom home that would have been by many accounts, the first Usonian. The war got in the way and it went unbuilt. Post-war, they had children and needed a larger house and it was too expensive for the couple to have Wright ...

