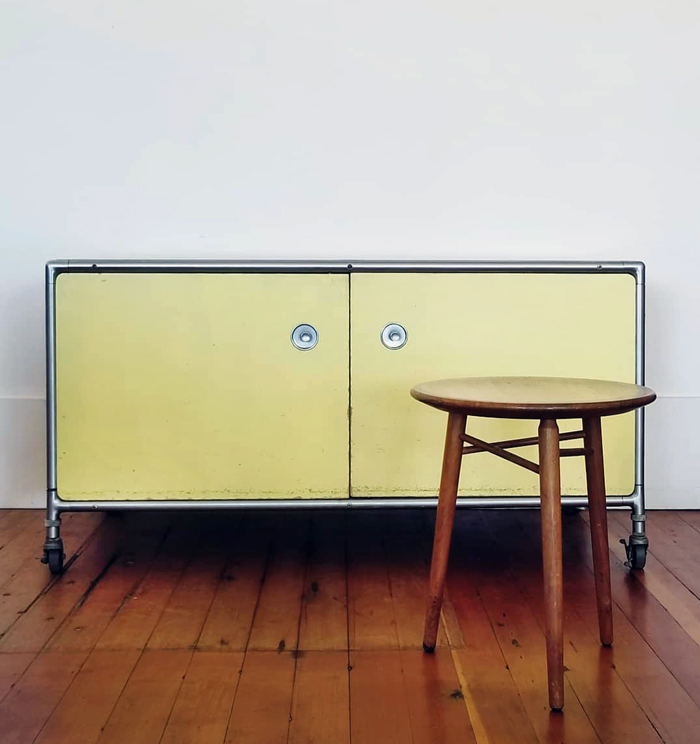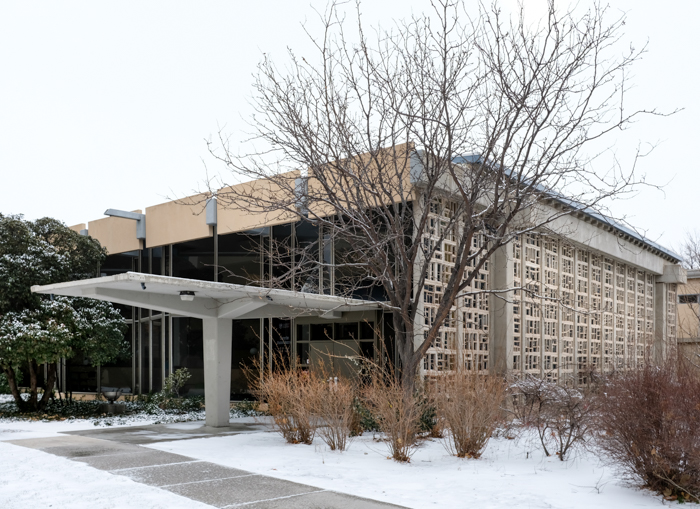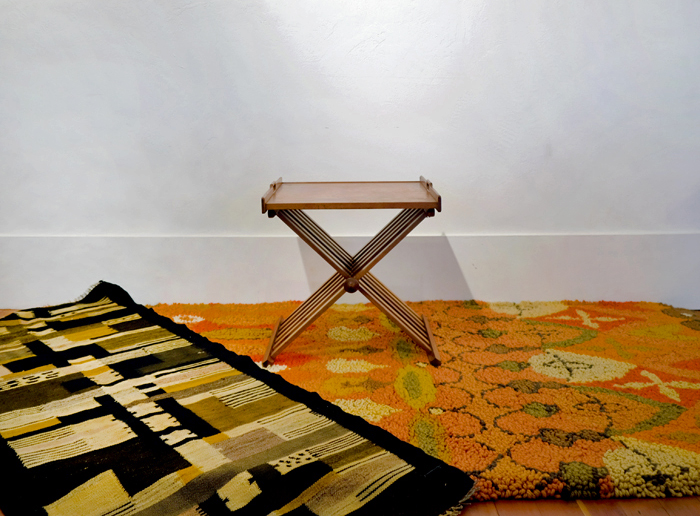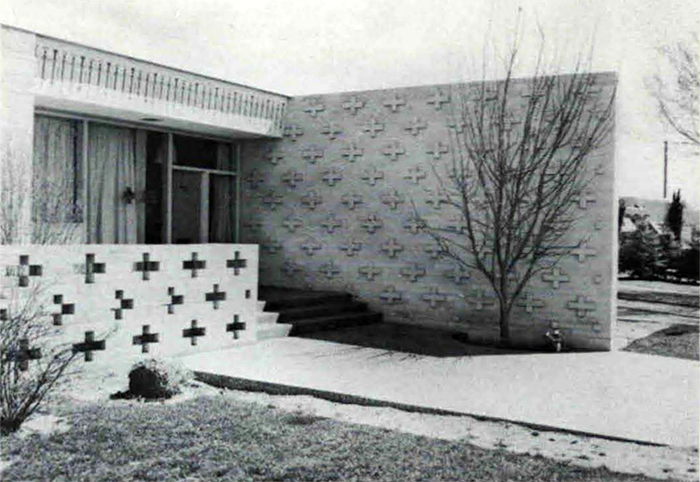Weekend / Stuff

Henry P. Glass cabinet for Fleetwood and a stool by Kipp Stewart and Stewart McDougall for Glenn of California. Though few were built, the Fleetwood Corporation and Glass became a regular pair with Glass designing patented case goods for them in 1955 that displayed the frame on the outside as an aesthetic feature while freeing space inside. Built throughout the late 1950s for schools and offices, this “Tube” chassis was an alternative to the more expensive Charles and Ray Eames Storage Units from Herman Miller to become one of Fleetwood’s most ubiquitous cabinets. And they remained a constant client with Glass designing children’s school desks for the company through the 1960s. (ArchiTech Gallery) Source: Art Institute of Chicago I wonder if the bed ever went into production? Source: Art Institute of Chicago






