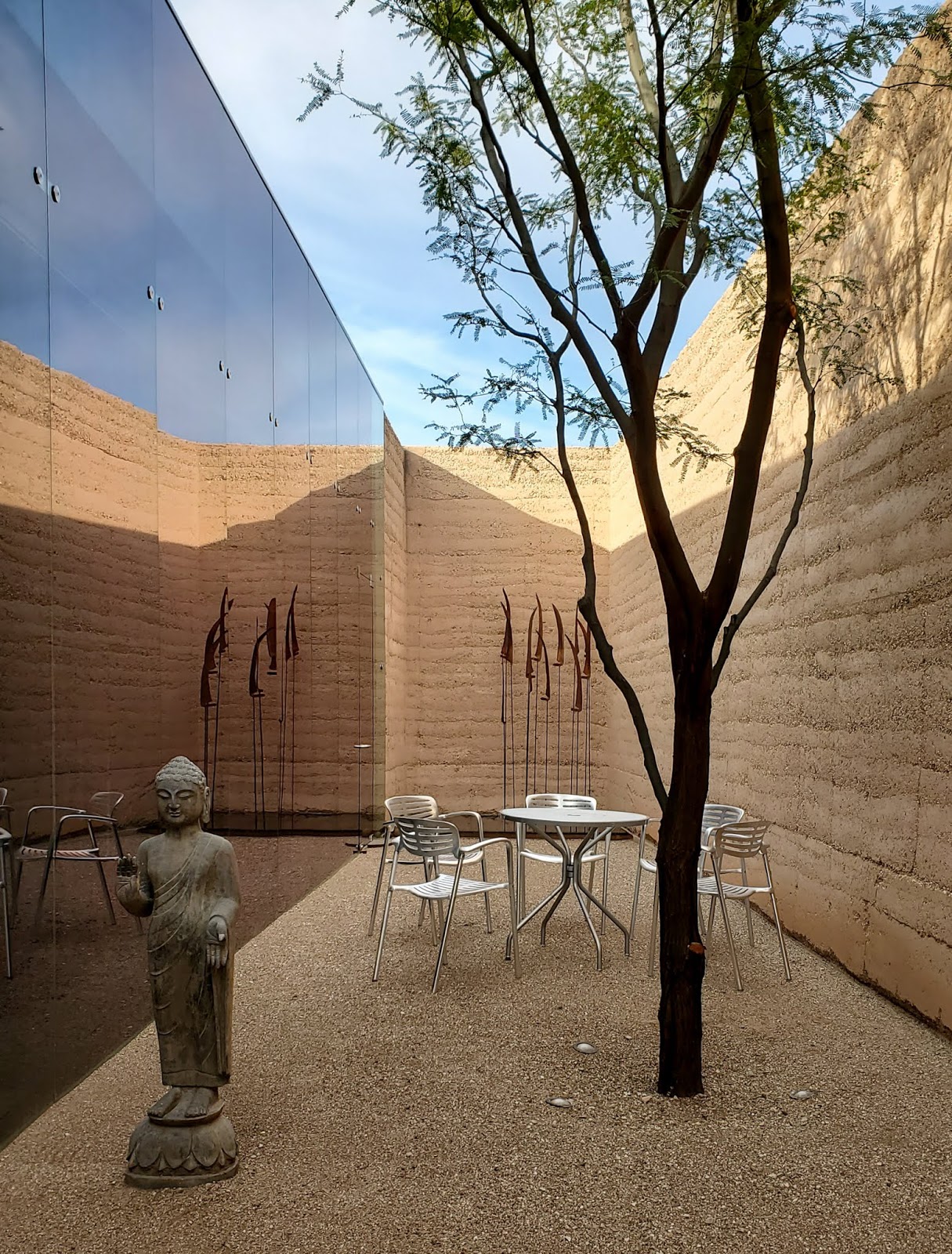I made it out to Arizona one last time before Summer. I was able to tour a special house by Robert Swaim. Dr. Edward Gelardin, a psychiatrist, interviewed a number of architects when he moved to Tucson and decided to build a house in what is still a relatively remote part of the desert near Saguaro National Park East. Robert J Swaim was selected and the house was completed in 1972. The 1,778 SqFt single store residence sits on 3+ acres. Dr, Gelardin has been the sole owner of the house and has taken amazing care of it. I don't even hate the purple carpet. The kitchen is usually the first thing to get altered and this one is still in original condition. I really hope whoever buys this house has enough sense to leave it that way. If you want the opportunity to own this special house and promise not to change a thing, you should reach out to Darci Hazelbaker . The torch cut sculpture and light fixtures are by Wanda Corrine Hill, a Tucson transplant from California. Robert Swaim...



