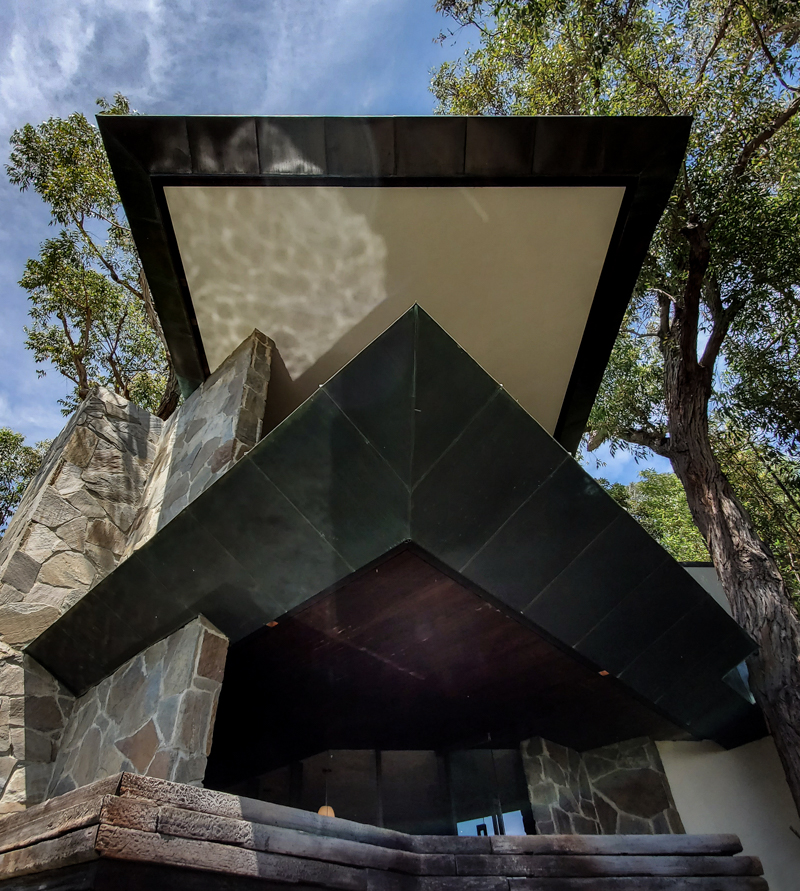Wolff House / John Lautner

Marco Wolff residence by John Lautner (1961)
I attended a tour of the house that was hosted by the Lautner Foundation. They only allowed cell phone pics.
Wolff was an interior designer and musician. He asked Lautner for a Hollywood version of Frank Lloyd Wright's Fallingwater. This was fortunate since Lautner supervised the building of the Pennsylvania landmark.
The Wolff house was completed just a year after the Chemosphere.

The site is on a steep slope, high above West Hollywood.

The Pacific Design Center can be seen on the right.

The triangular element on the top left is a mirror-lined skylight.

I love a good tree cutout.


The interior was originally carpeted and included Dunbar.
Source: Julius Shulman, 1975 - GRI Special Collection

Although the house is not for sale, it's mostly unfurnished at the moment.






Of course the LA version of Fallingwater consists of a pool.

Railroad ties


The tour was led by George Salazar.
The door of the guest house, which was added in 1963, has a pretty great V-shaped top.

Door detail

Light fixture in the carport.

More Dunbar and Brown Jordan on the patio.
Source: House and Garden, January 1965

Source: House and Garden, January 1965

Source: House and Garden, January 1965


Here is a current drone shot sent by George and Tilsia.
Copyright: George Salazar and Tilsia Acosta

Here is a cross section of the main house.
A separate Lautner-designed guesthouse building was added later. Wolff also commissioned Lautner to design a mountain cabin in Idylwild, which was completed in 1975.
Source: House and Garden, January 1965

Hi John!
Source: Julius Shulman, 1975 - GRI Special Collection