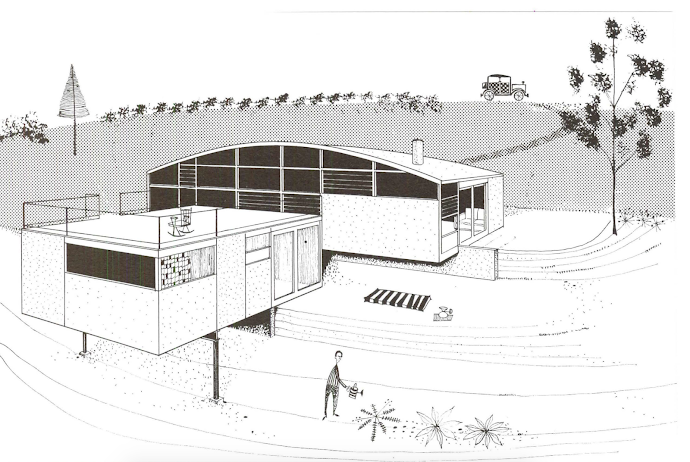Gene Loose / Laurel Canyon
I was in Laurel Canyon this weekend and happened upon this house. I was told it was designed by Gene Loose. He was also involved in the design of at least three to four other houses on the cul-de-sac.
There is not much information out there on Loose. In 1950, the 24 year old redhead was living in Laurel Canyon and teaching architectural design at Chouinard. He was there until 1960.
One of the other houses by Loose.
This one too and it is currently for lease through Crosby Doe.
This development was part of a class project that included the purchase of 1,742 acres of land in Laurel Canyon. Many of the students were ex-Gls who needed homes during the post-war housing shortage. Gene's idea was to provide practical knowledge to the students as they worked together on the construction to eliminate labor costs. Lots from the initial land purchase were sold off to help fund the construction. Twelve students participated in the project, although as of 1950 only 7 homes were built.
Photo: Los Angeles Times, 1950
He was really into floating boxes.
Source:Arts + Architecture
Source:Arts + Architecture
A pool house by Loose.
In 1950 Loose teamed up with Kipp Stewart on this house design.
Source:Arts + Architecture, 1950
Doesn't the overall footprint and arched roof section of this 1951 house by Gene looks like the design above?.
Source: Take Sunset
Source: Take Sunset
Source: Eames Office
Here's another image of the Gene Loose and Kipp Stewart design.
Source:Arts + Architecture, 1950












