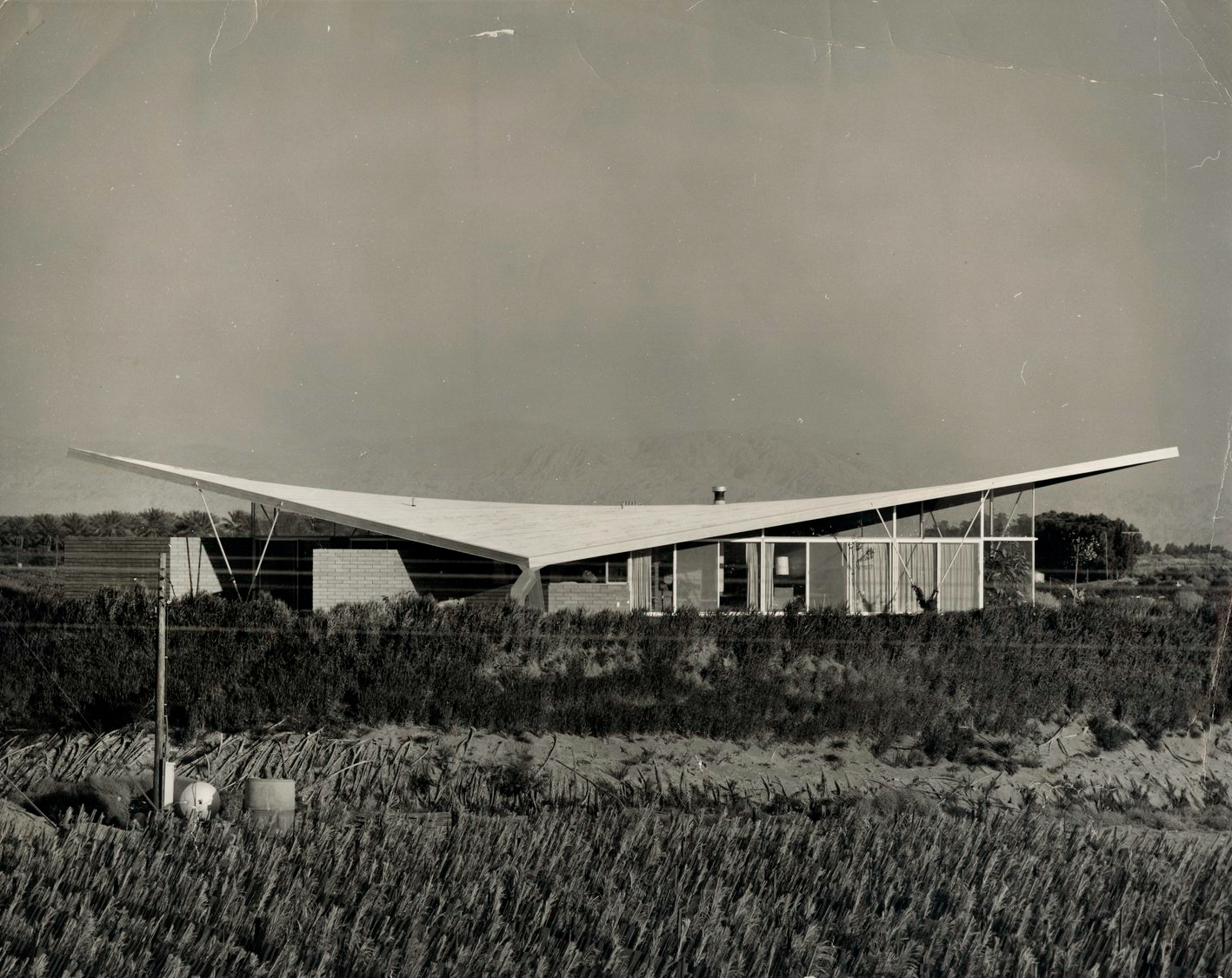Walter S White / Wilcockson House
 The Max Wilcockson House by Walter S White
The Max Wilcockson House by Walter S White
Walter S. White (1919-2002) was in the Palm Springs area from about 1948 to 1960. The architect, industrial designer, inventor and builder was born in San Bernardino. He worked for his father's construction company and then was a tool designer at an airplane factory during WWII. White returned to architecture in 1947 with and worked with John Porter Clark and Albert Frey. He also worked in the offices R.M. Schindler and Harwell Hamilton Harris. Not a bad group of architects I'd say. By the way, White had no formal architecture training.
Source: UCSB, Walter White, architect, “Walter White: Alexander house (Palm Springs, Calif.),” UCSB ADC Omeka, accessed November 4, 2021, http://www.adc-exhibits.museum.ucsb.edu/items/show/579.
Bates house (1953-1954)
The house was built as a sculptor’s studio for Miles C. Bates. Also known as the Desert Wave House, it was in poor condition before a recent restoration by Stayner Architects, who also own the property. It has since received a lot of attention and was featured at Palm Springs Modernism 2020. It is available for special events.
Source: UCSB
Alexander house (1954)
White designed a house for Psychoanalyst Dr. Franz Alexander House. It is located near the Neutra Kaufmann Desert House and Albert Frey Loewy House.
Source: UCSB
In 1959 White designed a hyperbolic paraboloid structure in Indio that was situated on a small isolated bluff amongst agriculture land. It received notoriety for the engineering and even had a multi-page spread in Arts & Architecture magazine. The house was for Max Wilcockson, an administrator at the College of the Desert. Sadly, Max died just a few years after the house was finished.
Image: Arts & Architecture
The roof structure is supported at two points only by simple steel buttresses. That means the walls don't need to support the roof and therefore there aren't any limits to the floor plan.
Image: UCSB
Image: Arts & Architecture
Image: Arts & Architecture
Source: UCSB
The Willcockson House may have
influenced the Albert Frey & Chambers Tramway Gas Station in Palm Springs that was built 5 years later.
Could it be?
Yes, it's still there.
The address isn't listed anywhere I could find so I asked my friend Dave who lives in the desert. Randomly, he happened to have just driven past it recently. The funny thing is that he thought it could have been Frey. A keen observation indeed.
It's hard to determine what the condition of the house is. It doesn't look horrible. At the same time, it doesn't look loved.
I guess we'll find out soon enough....
Source: estatesales.net
Source: estatesales.net
Source: estatesales.net
This is leading to some potentially bad news....
I watched multiple City of Indio Planning Commission and City Council meetings and this was the first image I saw. I thought for sure a stucco box and parking lot were going to land right on top of the Wilcockson House.
Church at the Red Door - Environmental Assessment 20-05-548, Specific Plan 20-05-40, Tentative Parcel Map 20-03-403, Conditional Use Permit 20-10-1064 & Design Review 20-05-474: The Applicant, Reverend Randy Lintecum, has filed an application with the City to develop a worship center that accommodates a combination of indoor and outdoor uses on an approximately 13.07-acre site to be located at the southeast corner of Jefferson Street and Avenue 49 (APNs: 602-060- 001 and 602-060-002).
I'm not sure what the Church at the Red Door is all about but there is a video on their homepage with a guy sitting in an egg chair. It gives off a slight Dr Evil vibe but from the small part of the video I watched, I don't think it's warranted.
The church's plans showed them keeping the house, although the architectural importance was not mentioned at all during any of the meetings. All the comments had to do with the usual NIMBY issues relating to traffic, parking and noise. Speaking of noise, the Coachella music festival is just a few miles away. A neighbor to this project said they could hear the music during the festival.
The proposed design of the church is much/ better than most churches these days and a lot better than anything else in the area, except for the Wilcockson House of course. It is unfortunate that the house is shown surrounded by a parking lot.
If you'd like to have the joy of watching the Indio government making sausage, click here, here and here.
Warning, they are long and painful and this is coming from someone who has to sit through these things quite often. The project was approved by the Indio City Council after the Planning Commission couldn't make up their mind. However, some stipulations were put on the project that the church decided made the project unfeasible, so they canceled escrow on both properties.
July 28th 2021 update from Church at The Red Door
Yes, I had to dig through church newsletter too.
This is where it stands as of October 18, 2021:
Since this time of inward reflection, several things have taken place. We learned that we might be able to purchase just the front ten acres and exclude the rear property that includes and encompasses the existing house.
So it looks like the fate of the house is still up in the air and the sausage making continues.
Please pray to the architecture gods to save the Wilcockson House.
Update: I received some information that the property the house is on has been purchased by a developer and the house is slated for demolition.

























