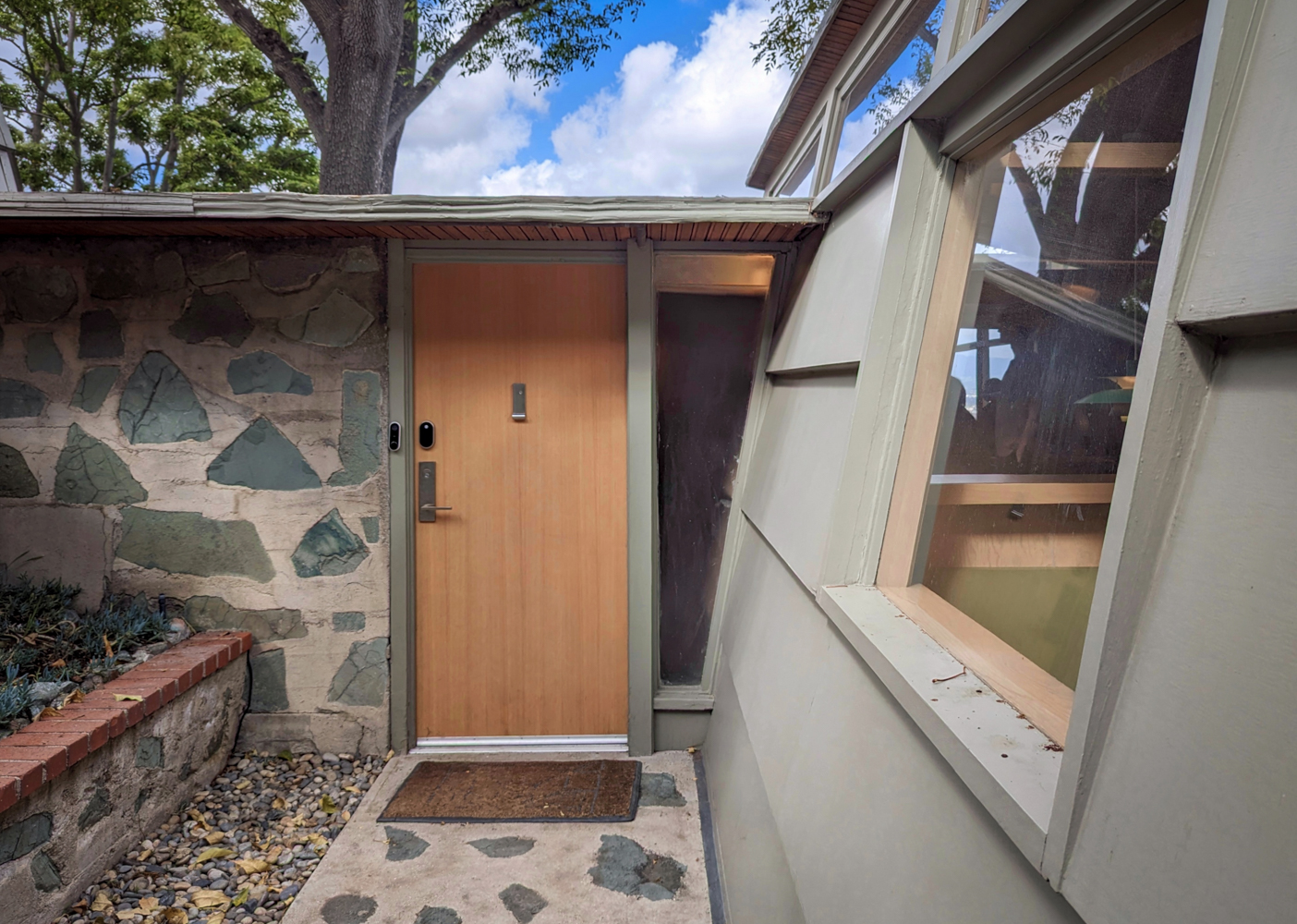
Maurice (Mischa) Kallis House in Studio City by R.M. Schindler (1946)
The house is wrapped around a north-facing slope in Studio City. It has a broad view of the San Fernando Valley. Originally, there was a separate apartment and detached artist studio for Kallis, a painter. In the 1960s it was converted into a larger single family house.
Author Susan Orlean and her investment banker/author husband John Gillespie purchased the house in 2017 and have done a lot of work to shore up the foundation and bring back many of the original elements. They previously lived in another Schindler in Studio City, the Roth House.
 The Kalliss' at their house with Schindler in 1948. Mischa was an advertising executive for Paramount and then Universal Pictures. He was responsible for some of the most notable movie posters of that time period. As an aside, Maurice's son was illustrator Al Kallis and he worked with Saul Bass on a number of movie posters. More on that, here.
The Kalliss' at their house with Schindler in 1948. Mischa was an advertising executive for Paramount and then Universal Pictures. He was responsible for some of the most notable movie posters of that time period. As an aside, Maurice's son was illustrator Al Kallis and he worked with Saul Bass on a number of movie posters. More on that, here.
Image: RM Schindler : Composition and Construction

 The front door.
The front door.
I'm sure Schindler's former boss, Frank Lloyd Wright, would take credit for the stone embedded concrete wall and walkway.
The stone wall continues inside the house.
At some point much of the interior wood was painted over. The layers and layers of paint have been stripped away.
Image: RM Schindler : Composition and Construction
In the 1960s, the Kallis’ sold the house to a cousin, the concert pianist Jacqueline Sharlin. Current owners Susan and John were able to purchase some of the the original furniture from the Sharlin estate. It's unclear exactly who designed it but it appears in early period photos. To me the construction seems more custom than something that was from a production line.
The sofas are particularly good in my opinion.
A little fur donut on Dunbar.
The Ben Goo sculpture sure has a nice view.
As mentioned previously, the design originally consisted of the main house, terrace and studio. In the 1960s, the Sharlins hired Schindler associate Josef Van der Kar to enclose the outdoor terrace connecting the studio and the living room. They also remodeled the kitchen and removed some of the slanted windows and cabinets. Schindler designed the slanted windows in the studio because Kallis wanted the light to enter in at a right angle. Apparently the slanted aspects of the house had ill effects on Sharlin's vertigo. Part of the recent work done of the house included putting the sloped elements back in. Later on, the Sharlins hired architect Leroy Miller to convert the art studio into a master bedroom and bathroom. That new bedroom is where the kitty is sleeping above.
The middle section seen here was the open terrace.
The open terrace that once was.
Image: Five California Architects by Esther McCoy
The wood stakes were used by Schindler to help blend the structure into the hillside. We were told they were salvaged grapestakes from a vineyard.
The drive through garage is something you don't see enough of. The placement also adds an extra layer of privacy to the house.
Also, the house has a view of Hogwarts.
I want to thank my buddy Joel Chen for letting me tag along with him and the rest of the LACMA Decorative Arts and Design Council (DADC) on their visit to this special house. And of course, many thanks to Susan and John for sharing their home and doing all the restoration work!
 The Kalliss' at their house with Schindler in 1948. Mischa was an advertising executive for Paramount and then Universal Pictures. He was responsible for some of the most notable movie posters of that time period. As an aside, Maurice's son was illustrator Al Kallis and he worked with Saul Bass on a number of movie posters. More on that, here.
The Kalliss' at their house with Schindler in 1948. Mischa was an advertising executive for Paramount and then Universal Pictures. He was responsible for some of the most notable movie posters of that time period. As an aside, Maurice's son was illustrator Al Kallis and he worked with Saul Bass on a number of movie posters. More on that, here. 




















