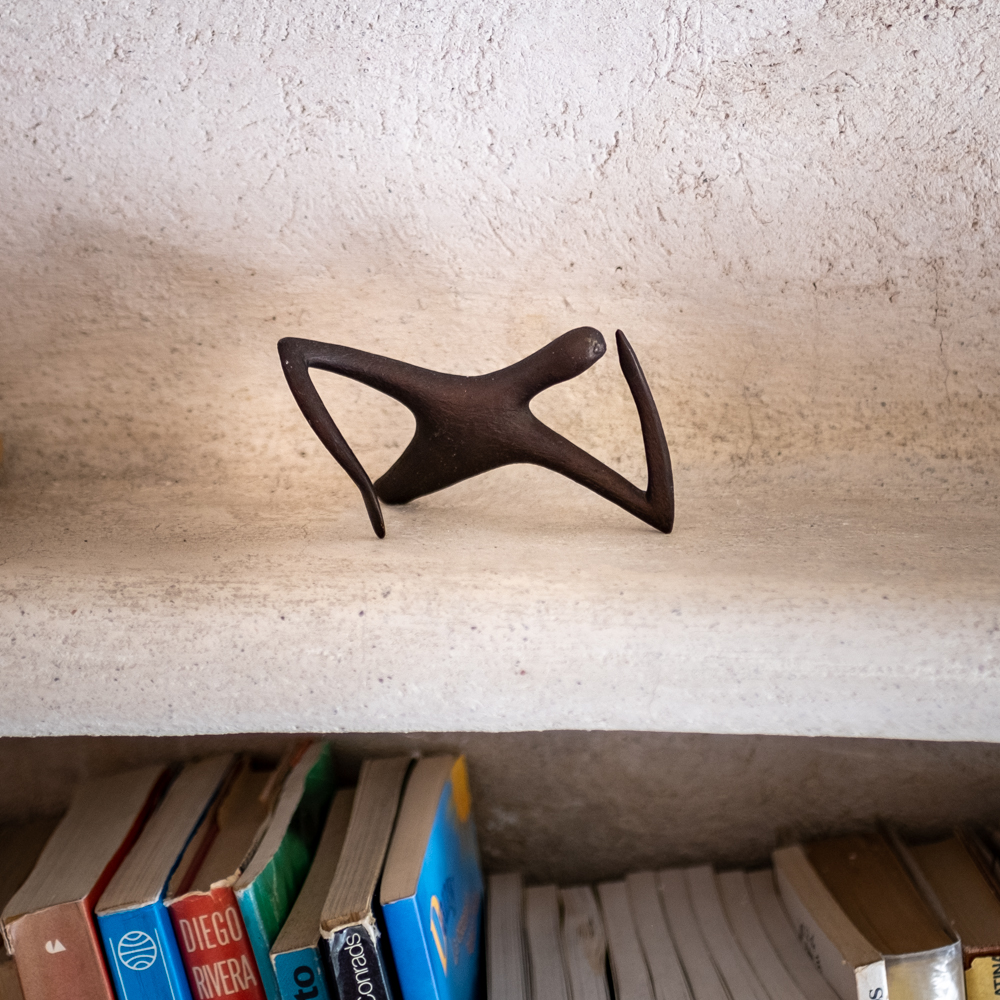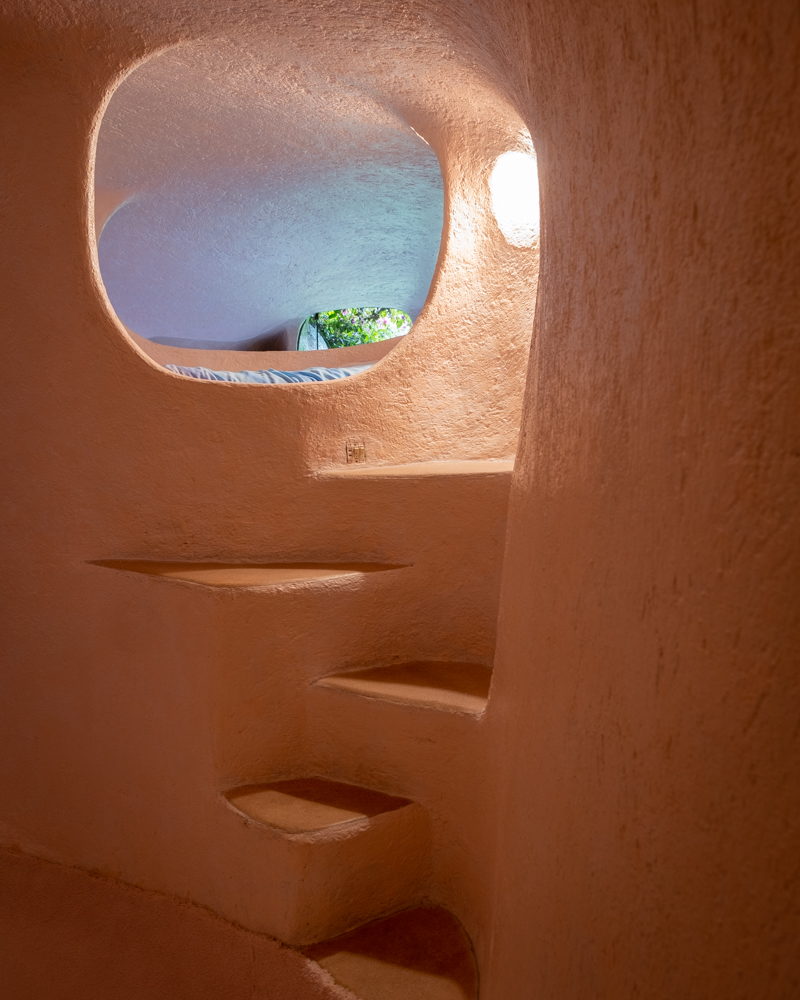Casa Organica / Javier Senosiain
Casa Orgánica (1984) by Javier Senosiain in Naucalpan de Juárez, just outside of Mexico City. The architect designed the house for his family.
A Pedro Friedeberg chair in the living room of the original portion of the house, which is underground. As Senosiain describes it, the initial concept was defined in two large spaces: one day and one night, looking for the feeling that inside the person will enter the land, that was aware of the uniqueness of this space without losing integration with the exterior green areas.
For the construction process a moldable material was needed given the design of the house: ferrocement was the right answer. This material, the origin of reinforced concrete and long forgotten, promised a monolithic sculpture, resistant, moldable and highly elastic. The ferrocement assembly began to be placed on the template that looked like a skateboard rink, forming the envelope with a metallic skeleton, in which the rods were arranged in the form of rings, changing the height according to the space.
The rods were then spirally wound. At the end of the framework, two braided chicken coops were fixed to each other, and then the concrete was cast. This, launched as a mortar, was transported through a flexible hose, using pressurized air, and was projected pneumatically with great force on the mesh. The force of the jet allows the impact of the material to compact it and increase its resistance by a little more or less by 30%, thus obtaining a shell approximately 4 cm thick, resistant thanks to its shape, waterproof and easy to build. the roof was then coated with a ¾-inch layer of sprayed polyurethane, which serves as an insulator and waterproofer.
Once the black work was completed, the house was covered. The idea was that the garden would cover the house for which fertile soil was needed, in less growth, it was decided that the layer of soil would fluctuate between 20 cm and 25 cm thick. In this way the grass would grow less and more slowly thus reducing gardening expenses. The soil and grass around the house will become warm when winter arrives and will cool when summer is born.
Source: Casa Organica

This couple had a non-stop selfie session throughout the tour.






































